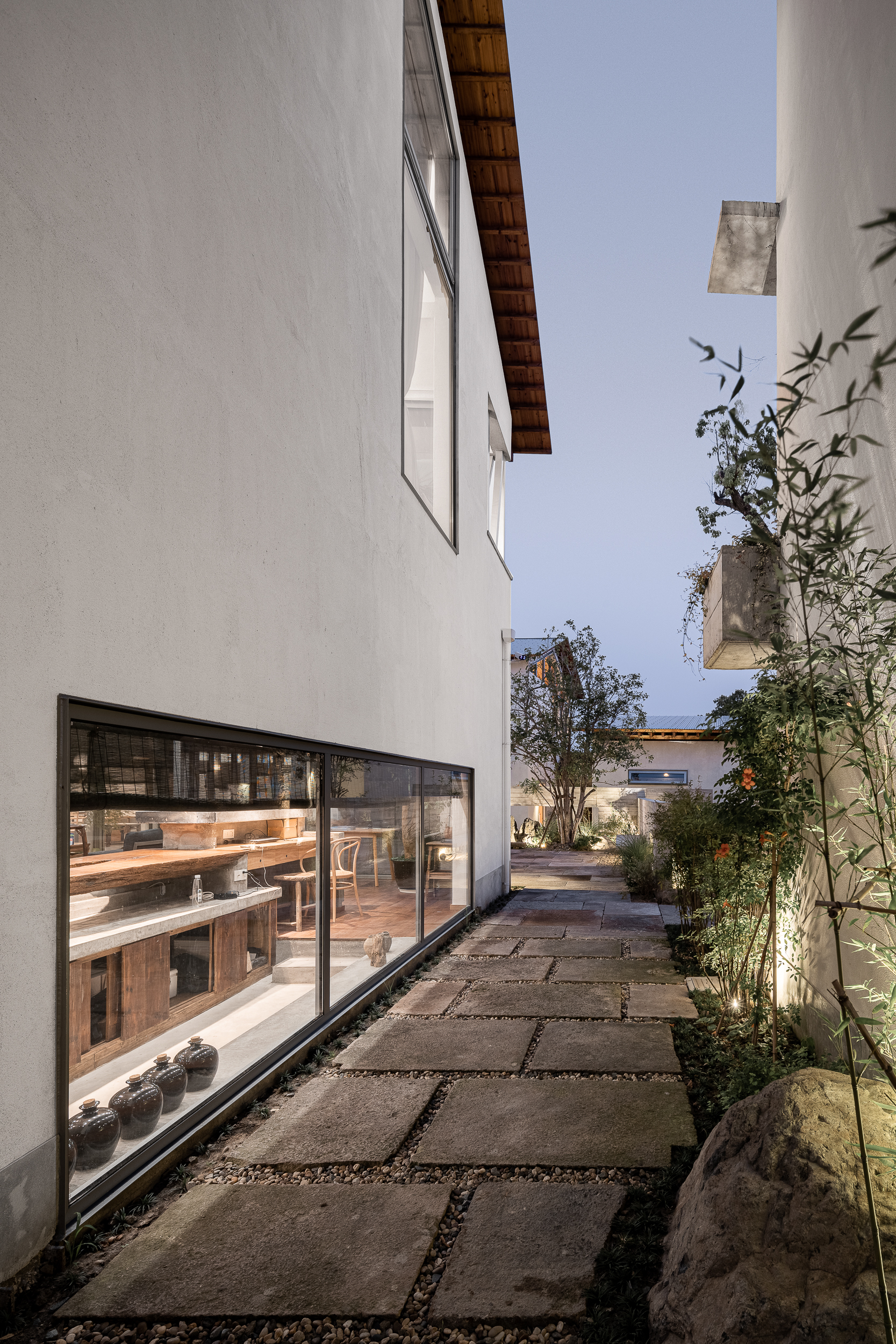无象归园 昆山|WUSH Inn, Kunshan


这里是返璞归真的桃花源。
Here is the paradise back to basics.
▼

“无象归园”位于昆山锦溪镇计家墩村,与青浦商塌镇一河相望。自然水系将整个村子环抱,与淀山湖、澄湖相连, 村子四面被农田环绕。计家墩村约130户村民,房子依河而建,前院后屋,白墙灰瓦。基地位于村子南北主路的北面东侧,共有四个宅基组成,南侧临河,北面连接农田,占地约1100平方米。
“WUSH Inn” is located in Jijiadun Village, Jinxi Town, Kunshan, facing the river in Shangta Town, Qingpu. The natural water system surrounds the entire village and connects with Dianshan Lake and Chenghu Lake. The village is surrounded by farmland on all sides. There are about 130 villagers in Jijiadun Village. The houses are built along the river, with white walls and gray tiles. The base is located on the northeast side of the village’s north-south main road. It consists of four homesteads, which face the river on the south and farmland on the north, covering an area of about 1,100 square meters.
| 泥土的时间 · 理想村的设计理念 |
Time in the Soil · Design Concept of Ideal Village
▼

计家墩作为乡伴文旅第一个理想村,吸引着一批向往乡村生活的城市人来到村里。目前已有11家主题民宿酒店开业,木工房、陶艺坊、自然农场、乡村书店、研学基地、正念禅修中心等业态也相继对外开放。
Jijiadun, as the first ideal village of the town cultural travel business, attracts a group of urban people who yearn for rural life to come to the village. At present, 11 themed homestay hotels have opened. The woodworking room, pottery workshop, natural farm, village bookstore, research base studio, mindfulness meditation center and other businesses have also been opened to the public.



计家墩原有的村落肌理、空间尺度以及中国传统院落的布局结构是项目布局构思的出发点。在30米*40米左右的用地内布置了南北各两栋,东西各一栋房子,形成传统的合院结构。通过对基地周边的道路、水系、农田以及南向主入口等要素的梳理:结合六栋房子的功能、体量、朝向、日照、尺度等因素进行二次布局,试图在南北轴线安排两个主院落。
The original village texture, spatial scale and layout structure of traditional Chinese courtyards in Jijiadun are the starting point of the project layout concept. Two houses on the north and south, and one house on the east and west are arranged in a site of about 30 meters * 40 meters, forming a traditional courtyard structure. Through combing the surrounding roads, water system, farmland and south-facing main entrance and other factors, and combining the functions, volume, orientation, sunshine, scale and other factors of the six houses, the secondary layout is carried out. The designer tried to arrange two main courtyards on the north-south axis.


在“南院”,通过“T”型的木纹清水混凝土墙体界定了三个不同标高,不同属性,不同尺度的“次院”;每个“次院”通过台阶及坡道与南门、西门、东门、北院发生四种不同空间尺度的连结,完成了“意犹未尽,曲折有情”的空间意向。
In the “South Courtyard”, three “second courtyards” with different elevations, different attributes, and different scales are defined through the “T”-shaped wood grain fair-faced concrete wall. Each “second courtyard” passes through steps and ramps to the south gate, West Gate, East Gate, and North Courtyard are connected in four different spatial scales, fulfilling the spatial intention of “the meaning is still unfinished, the twists and turns are affectionate”.
“北院”是作为主体建筑与田野自然空间的过度,通过两个方向的“亭子”界定了“内与外”,并将这种“虚实”向自然无限延展。
The “North Courtyard” is the transition between the main building and the natural space of the field. The “Pavilions” in two directions define “inside and outside”, and extend this “virtual and real” to nature infinitely.








石头是自然的。4块来自广西西部的自然山峰石,都是天地的造物。场地高差基本平整完成,她们就进场了。然后与院子一起生长。
The stone is natural. The 4 natural mountain rocks from western Guangxi are all creations of heaven and earth. The height difference of the venue was basically leveled, and they entered the venue. Then grow with the yard.
| 生命的院落 · 沉静的茶室风光 |
The Courtyard of Life · The Quiet Tea Room Scenery
▼


从茶室看向自然的亭子,灯火幽幽,孩童嬉闹。或晴或雨,条石、木板等在天气的映射下发出不同的光辉,所有的生气都被调动起来了,让人不由得心绪荡漾。
Looking at the natural pavilion from the tea room, the lights are faint and the children are frolicking. Whether it is sunny or rainy, the rocks, wood boards and other elements play different brilliance under the reflection of the weather. All the anger is mobilized, which makes people feel exciting.



树木、草石是有生命的。当风吹过的时候,他们发出声音,与茶室的沉静相映衬,在这个瞬间,整个院子都活了。
Trees, grass and rocks are alive. When the wind blows, they make a sound, which contrasts with the silence of the tea room. At this moment, the entire yard is vivid.
| 情趣 · 缝隙间的羁绊 |
Appeal · Bonds Between the Crevices
▼



| 质感 · 营造自然的室内氛围 |
Texture · Create A Natural Indoor Atmosphere
▼

无象在设计阶段与实际完成之间最大的不同是材料以及材料的质感。在墙面材料的选择上,外墙选择了粗糙肌理的“本色无机砂浆”,室内“无机砂浆”采用压光处理。
The biggest difference between the design stage and the actual completion is the material use and the texture of the material. In the choice of wall materials, the rough texture of the “natural inorganic mortar” was selected for the exterior wall, and the “inorganic mortar” for the interior was calendered.





清水混凝土(加固化剂并研磨抛光)作为地面,墙面,台面的材料,让质感的“不能确定”变得的自然而然。
Fair-faced concrete is used as the material for the ground, wall, and countertop. So that the “unsure” of the texture becomes natural.




| 纹理 · 让空间变“重” |
Texture · Make Space “Heavier”
▼


古法夯土墙被台风暴雨洗出了“泥土的时间”;老石板,老青砖,老木头的使用让空间充斥着厚重感,让时间“凝固”。
The ancient rammed earth walls were washed out by the typhoon and rain. The use of old stone slabs, old blue bricks, and old wood filled the space with a sense of heaviness and allowed time to “freeze”.





建筑师现在不单纯是作为一个设计师的角色,更多的是作为一个把控者,大到建筑材料的选择,小到一块石头,都是建筑师的用心。好的建筑的表达不仅仅是设计的方案,更多的是建造的过程。建造的过程是图纸与场地碰撞的火花,是思想与技艺结合的档案。是一座建筑成长的记录。
Architects are now not only acting as a designer, but more as a controller. The choice of building materials, as small as a piece of stone, is the intention of the architect. The expression of good architecture is not only the design plan, but also the construction process. The process of construction is the spark of the collision of drawings with the site, and an archive of the combination of ideas and skills. It is a record of the growth of a building.

